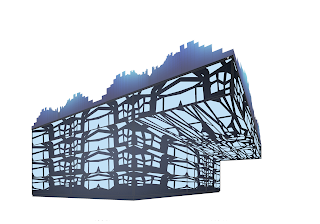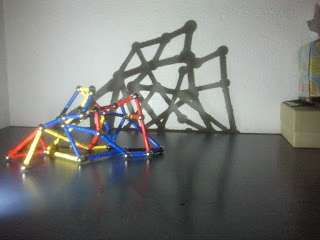lunes, 23 de diciembre de 2013
This is the diagram that I decided to make for my project, so perform a survey both friends as teachers and family members, participation was high and I decided to choose the best results and the most representative. Conducted questions were about his opinion about the rest of work and the Association of colors and shapes with music styles. Interested me in this since my project dealt with lights and sounds, and this helped me to work with my structures based with light and to link both ideas.
This was the survey carried out
This is technical drawing we had to do, in my case I decided to reuse the structure drawn in the mock-up and create an object formed by this structure. The objective of this drawing was an analysis of n would be the projections of this object by projecting light envelope, you can imagine thousands of forms to the project.
This is my fifth individual work, which was to make a model of our project. Following the idea of lights I decided to make a structure that had previously investigated by sketches. The material used was a series of magnetic parts allowing an efficient and simple work. This structure aimed at projecting it to study the shadows that generated, that feelings produced. ...
These are some sketches made
This was my second job, where we had to make an alteration on a private space as our room, so I decided to work on the issue of lights and using a UV light and a few figures placed by the walls of the room, turned off the lights and tried to light up the room with the focus, thus achieving diversity forms and sensations.
viernes, 20 de diciembre de 2013
FINAL A1
In this work, we can see the evolution of all my ideas, since the begining when i answer myself ''what kind of architect i wuould like to be''. I decide to be an architect well conscious with the nature and enviroment, benefiting of their shapes and taking care of the light. Now i have my ideas developed, i made diagram to realize that before doing a work we have to think a lot and answer people to whom it will be related. I made model, 3D, i use a lot of programs and finally i do two works in a near place, the cala's of El Cabo, directec to a different people. In this year i know that there are different formats and weys to project your architecture.
jueves, 19 de diciembre de 2013
viernes, 13 de diciembre de 2013
jueves, 12 de diciembre de 2013
miércoles, 11 de diciembre de 2013
martes, 10 de diciembre de 2013
Pinterest: Red social útil para arquitectos
Se habló en clase de estar más en contacto y compartir “descubrimientos”.
Pinterest es una aplicación que podría servir para potenciar ese intercambio, ya que es una red social de particular interés para arquitectos.
-----SIGUE MAS ABAJO-----
lunes, 9 de diciembre de 2013
Diagram of spaces and uses of young people
Diagram about the time of use of the spaces in relation to the habitability the uses adapted to the ages of the polled ones (between 16 and 22 years old)
domingo, 8 de diciembre de 2013
Diagramas - Loisa, Matías
Estos son los diagramas del trabajo personal (DESCARGAR AL FINAL), quedan pendientes otros diagramas acerca de la concepción espacial iniciada en el ejercicio del video, de carácter mas personal.
A3
EJEMPLO
El blog no permite subir imágenes en buena calidad, por lo que se utiliza otro alojamiento para los archivos originales:
------------------------------------------------------
A3 completo 300 dpi - jpg
Diagramas por separado 300 dpi - PDF
------------------------------------------------------
martes, 3 de diciembre de 2013
sábado, 30 de noviembre de 2013
TECHNICAL DRAW
En este dibujo se analiza los diferentes usos que tiene un dormitorio, mi dormitorio, y separarlo del interior para que esos usos se puedan realizar en el exterior sin definir limites. Los diferentes usos se organizan de una forma arbitraria alrededor de un eje común en los espacios exteriores, la naturaleza; estos personalizan un espacio infinito para desarrollar sus actividades de una forma más libre aunque siempre se tenderá a la interiorización dando lugar otra vez al enclaustramiento delos usos.
MODEL OF LIGHT
La maqueta fue un intento de aproximación a los efectos de la luz que pueden producirse por reflejos mediante el uso de diferentes materiales.
Uno de los materiales que más juego puede dar es el papel cebolla ya que deja pasar la luz dándole el color característico del papel. Ademas con los pliegues del mismo se pueden conseguir distintas intensidades de color y otra clase de reflejos lo que hace que la luz no se quede de forma plana sobre los planos de un espacio cerrado.
Ejemplos de como la luz, en un principio verde, se transforma en los colores primarios que fue con lo que construí la maqueta y en otra serie de colores por la reflexión de la misma.
martes, 26 de noviembre de 2013
Libros con mogollón de diagramas
Para el que no tenga ni puta idea de lo que es un diagrama, acá hay algunos libros interesantes que se pueden sacar de la biblioteca, yo los use en Dibujo II el año pasado.
Los dejo por orden de interés:
Los dejo por orden de interés:
Diagramas // Some_Added_Ideas
Alejandro Quinto // Some_Added_Ideas
http://www.youtube.com/watch?v=scYhZiDh-A0
Alejandro Quinto, architectural student at University of Alicante. How to make relation between ideas and objects.
Alejandro Quinto, architectural student at University of Alicante. How to make relation between ideas and objects.
lunes, 25 de noviembre de 2013
Zaha Hadid // Some_Added_Ideas
Thomas Heatherwick // Some_Added_Ideas
Thomas Heatherwick // Some_Added_Ideas
sábado, 23 de noviembre de 2013
Suscribirse a:
Entradas (Atom)
















.jpg)































